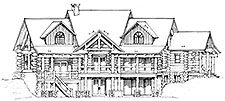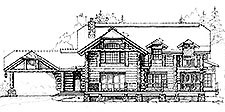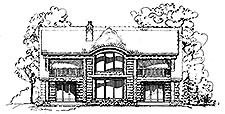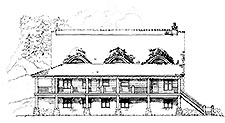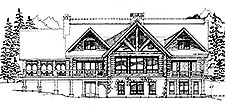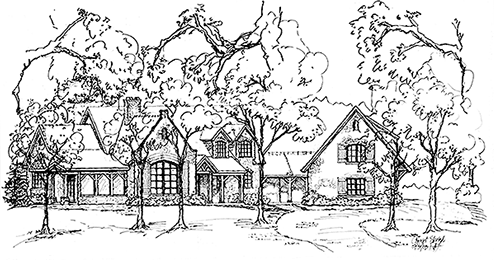
|
|
|
|
|
|
|
|
HOME - Gallery -Bullock & Company Log Homes Since 1989, West Eden Design Studio has been working alongside Tim Bullock and his team of Master Craftsmen and women exclusively designing log and timber frame homes. With a keen sense of artistic presentation, elevations as well as sections and details have been hand drawn, only evolving to computerized CAD drawings in the last few years. These homes are uniquely hand crafted structures, thus attention to detail in the often hand rendered concept elevations is critical. This attention to detail creates a sense of the structure's depth and character, and the beauty of its log walls, covered porches, deep overhangs and complex roof systems. Please take a moment to view each of these project highlights. For more photos of these and many more Bullock & Co log and timber frame projects please visit their website. Bullock & Company Log Homes
|
|
All photography, renderings, and content on this website is copyright protected and any infringement of that
copyright will be prosecuted to the fullest extent of the law. Copyright © West Eden Design Studio, Denise Adams-Lawrence, and Bullock and Company Log Homes, 2007. All Rights Reserved. |
